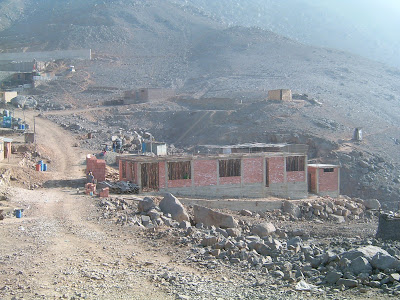 From this distance you will notice at the right hand end of the building the workmen have completed pouring the roof of the toilet area. The actual method they use is most intriguing and by the use of both pictures and words I will endeavour to try and explain the process.
From this distance you will notice at the right hand end of the building the workmen have completed pouring the roof of the toilet area. The actual method they use is most intriguing and by the use of both pictures and words I will endeavour to try and explain the process. As previously mentioned they use an enormous number of eucalyptus props to support the ceiling. When you think of the combined weight of the reinforcing steel, bricks and cement you can understand why. However, they do use special bricks for the roof or ceiling, as you can see they are larger than the normal building brick, yet lighter in weight due to the honeycomb nature of their construction.
As previously mentioned they use an enormous number of eucalyptus props to support the ceiling. When you think of the combined weight of the reinforcing steel, bricks and cement you can understand why. However, they do use special bricks for the roof or ceiling, as you can see they are larger than the normal building brick, yet lighter in weight due to the honeycomb nature of their construction. The men lay planks across the area to be poured and space them apart so that the large bricks can bridge the gap – so to say. This forms a trench between the sides of the two bricks and the base is the plank. Cement is then carried by hand up onto the roof and poured into these trenches. When they are filled the entire area is covered with more cement. Felix, the foreman, says that if the sun stays out all the supports will be removed in about two weeks, otherwise it could be up to twenty days before they are taken away.
The men lay planks across the area to be poured and space them apart so that the large bricks can bridge the gap – so to say. This forms a trench between the sides of the two bricks and the base is the plank. Cement is then carried by hand up onto the roof and poured into these trenches. When they are filled the entire area is covered with more cement. Felix, the foreman, says that if the sun stays out all the supports will be removed in about two weeks, otherwise it could be up to twenty days before they are taken away. You will notice from the picture that the moisture from the fresh cement is seeping through the wooden planks.
You will notice from the picture that the moisture from the fresh cement is seeping through the wooden planks.Apparently next Wednesday is the day set aside for the main cement pour – and the party at the end of the day! We will be there to bring you, and the rest of trhe world, up to date with the latest!!
